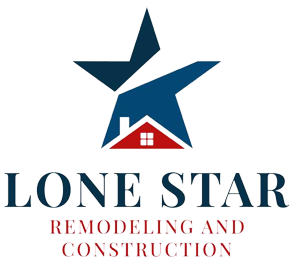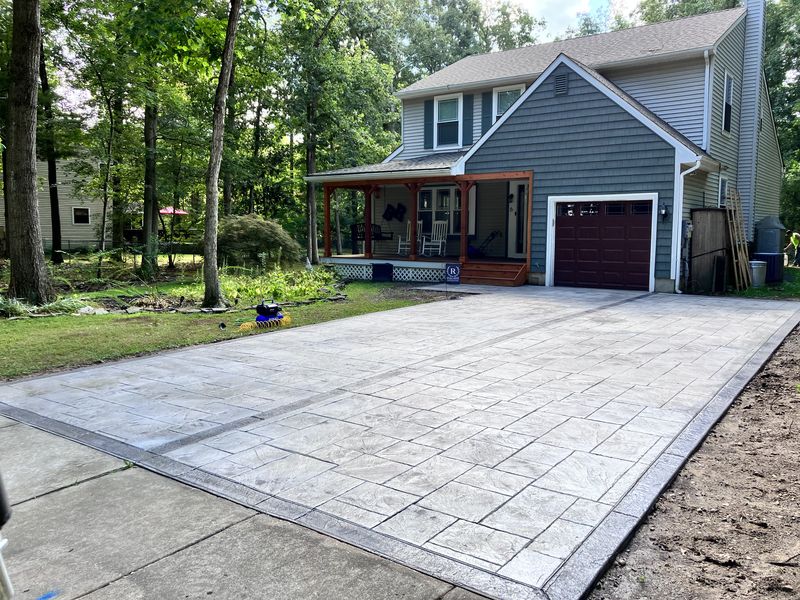Converting a garage into a living space is a project many homeowners consider. It feels like a simple way to add more room without having to build an expensive addition. A garage conversion can be turned into a bedroom, home office, or even a playroom. While the idea is exciting, there are common mistakes that can lead to wasted money, poor comfort, and even safety issues.
The good news is that with the right planning, you can avoid these pitfalls. Let’s take a closer look at the most common garage conversion mistakes and how you can sidestep them.
Top Mistakes to Avoid in a Garage Conversion
Skipping Building Permits :
One of the biggest mistakes homeowners make is skipping the permit process. A garage is not the same as a living room. Most cities require building permits for any changes to electrical systems, plumbing, or structural walls. Without the right permits, inspectors can stop your project, fine you, or even make you tear down the work.
Permits may feel like extra red tape, but they protect you in the long run. They make sure your new garage room is safe and meets city standards.
Not Planning the Layout Carefully :
It is easy to underestimate the importance of layout. Garages are built for cars, not people, so the space often feels different than the rest of the home. Without planning, your new room could end up dark, awkward, or hard to use.
Some things to keep in mind when planning layout:
- Add windows or doors for natural light.
- Make sure there is space for furniture.
- Place outlets where you will need them.
- Connect the new room smoothly with existing rooms.
Poor layouts can be difficult and expensive to fix later. Taking extra time upfront will save you headaches.
Overlooking Plumbing and Electrical Needs :
Many garages have limited plumbing and electrical setups. If you want to add a bathroom, laundry, or small kitchen, you will need professional help. The same goes for wiring. Most garages only have one or two outlets, which is not enough for a bedroom or office.
A licensed professional will help you add outlets, update wiring, and check for safety issues. This is where working with a trusted general contractor in Dallas can make all the difference.
Forgetting Insulation and Ventilation
Another mistake is ignoring how hot or cold the space will be. Garages usually lack insulation, which means the room could be freezing in winter and sweltering in summer. Without adding insulation to the walls, ceiling, and even the floor, your new space may not be livable year-round.
Ventilation also matters. Without airflow, the room can feel stuffy or even develop moisture problems. Adding heating, cooling, and ventilation will keep the space comfortable.
Choosing the Wrong Flooring
Concrete is the standard garage floor. Simply laying carpet or hardwood over it is a recipe for problems. Moisture can seep up through the concrete and ruin flooring.
The best approach is to first seal the floor or add a subfloor before finishing it. Materials like tile, engineered wood, or vinyl often perform better in converted garages than traditional carpet.
Ignoring Natural Light
Garages often have no windows or very small ones. If you skip adding light sources, the new room may feel dark and unwelcoming. Relying only on ceiling lights is a mistake.
Adding windows, skylights, or even replacing the garage door with a glass sliding door can transform the space. Natural light makes the room feel more inviting and helps with resale value.
Underestimating Storage Needs
When a garage becomes a living space, storage is often forgotten. Many people use garages for tools, bikes, or seasonal items. Without a plan, these items end up taking over other areas of the home.
To avoid this problem, think about storage early. You can:
- Add built-in shelves or cabinets.
- Use attic or basement space.
- Buy multi-use furniture that has storage inside.
These small steps will prevent clutter in your new room and the rest of your home.
Ignoring Long-Term Value
A garage conversion adds useful living space, but it can also affect your home’s value. Some buyers may prefer a garage for parking, especially in areas with hot summers or stormy winters. Removing the garage completely may lower resale appeal.
The smart approach is balance. For example, convert only part of the garage or design the space so it could be changed back if needed. Consulting with a local professional specializing in remodeling in Dallas can help you strike the right balance between comfort today and value tomorrow.
Key Takeaways!
A garage conversion can be one of the most practical ways to expand your living space, but only if done correctly. Mistakes like skipping permits, ignoring insulation, or overlooking plumbing can make the project costly and frustrating. On the other hand, careful planning creates a room that is comfortable, safe, and adds long-term value.
When you are ready to move forward, partner with Lone Star Remodeling and Construction. Their team has the experience to guide you through every step, from permits and design to insulation and finishing. With the right help, your garage can become one of the most useful rooms in your home.


